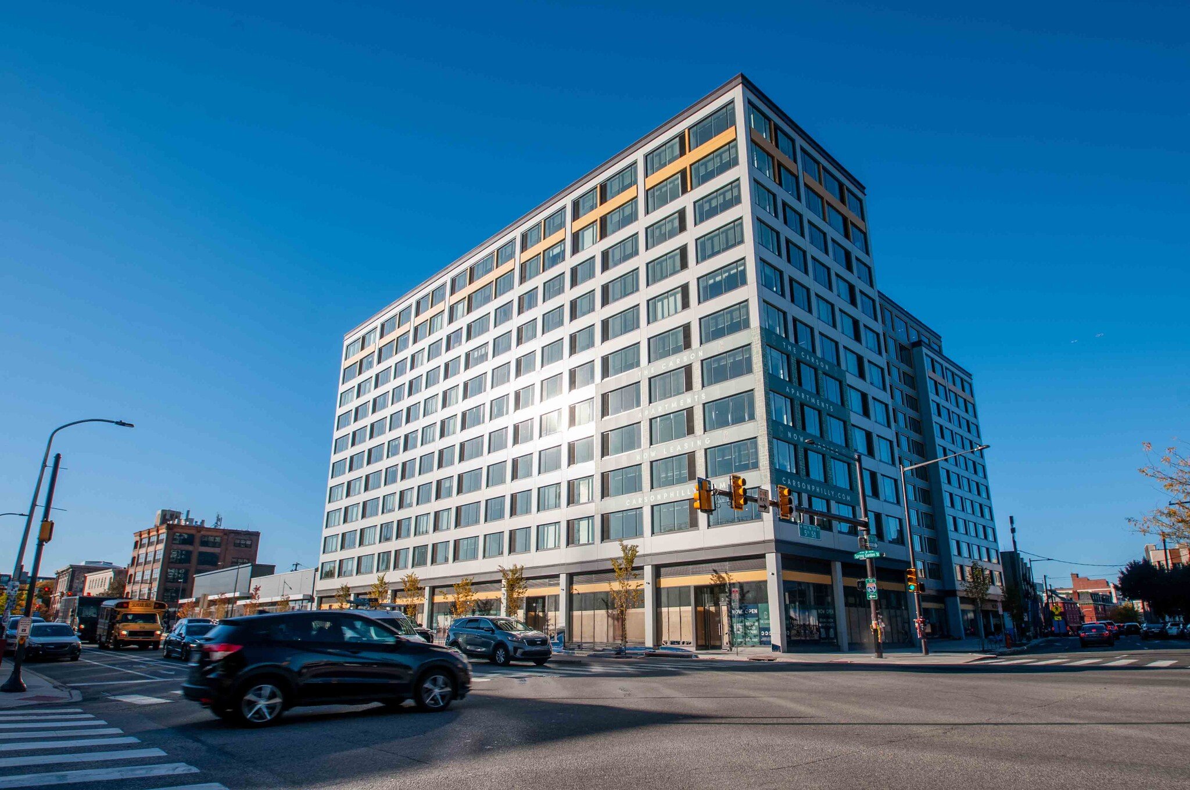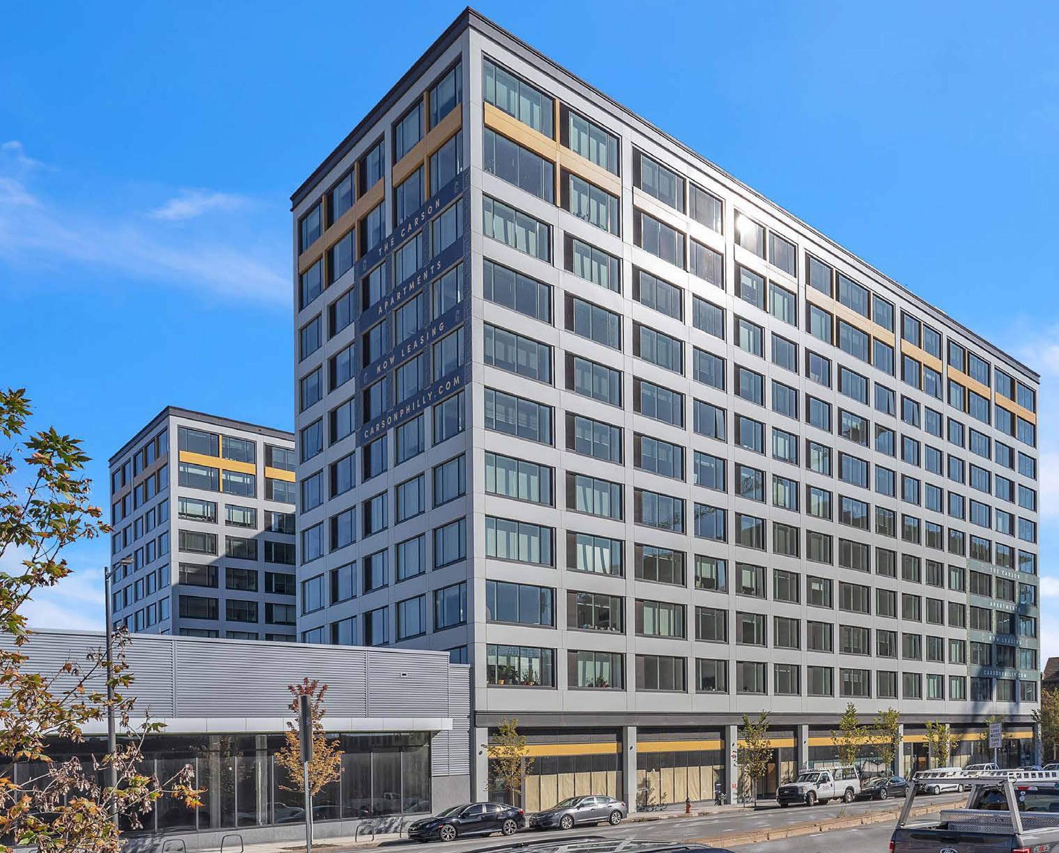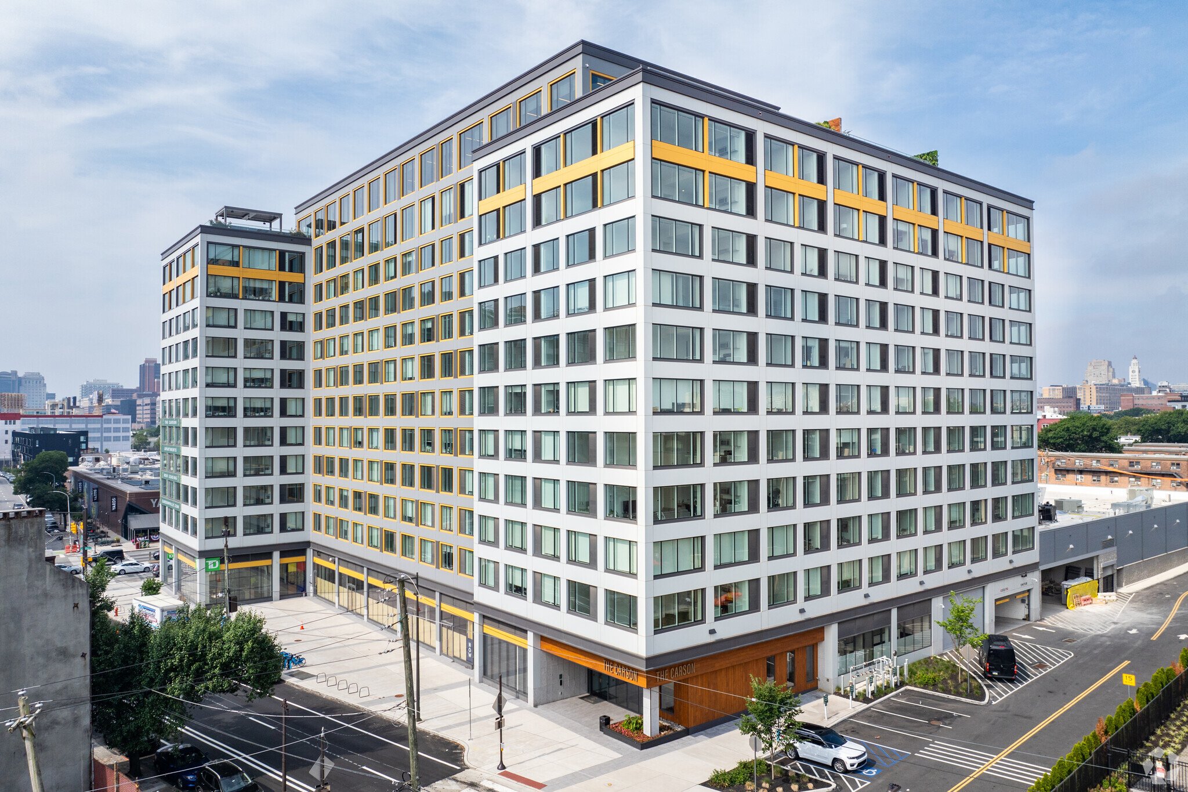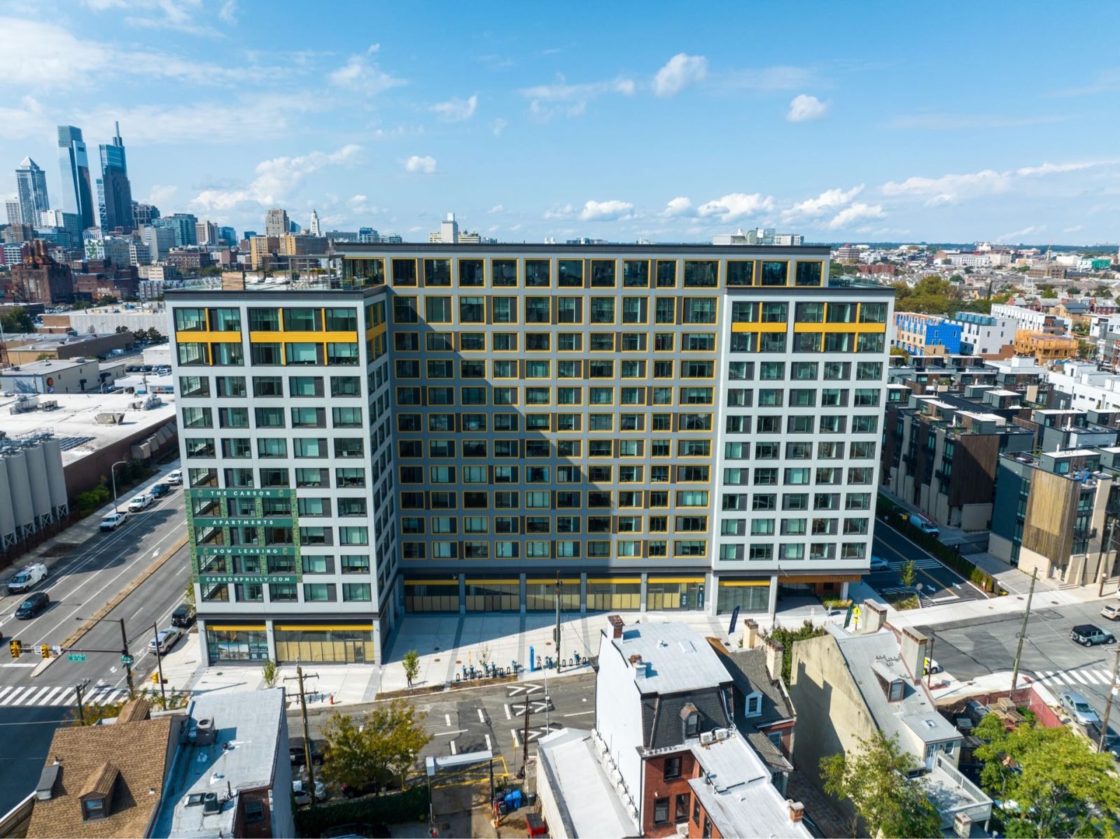The Carson
Architect: Perkins Eastman (BLT Architects)
Owner: R Investment Twenty-One, LP
General Contractor: Intech Construction
Location: Philadelphia. PA
Project: The Carson Apartments is a 479,000 SF project consisting of cold-formed metal stud wall panels supporting precast concrete plank on the residential floors. At the transfer level, structural steel framing in conjunction with composite concrete slab system was used to support bearing walls and shear walls above. Cooke Brown provided structural engineering services for ten levels of cold-formed metal stud wall panel system which included bearing walls and shear walls with metal straps. Our services included providing structural calculations and connection details for Klover Contracting Inc., the wall panel contractor at The Carson, to submit with their shop drawings to the design team for review and approval.

Photo Courtesy: Apartments

Photo Courtesy: Apartments

Photo Courtesy: Apartments

Photo Courtesy: Apartments

Photo Courtesy: CarsonPhilly

Photo Courtesy: Crexi

Photo Courtesy: Apartments

Photo Courtesy: CarsonPhilly
