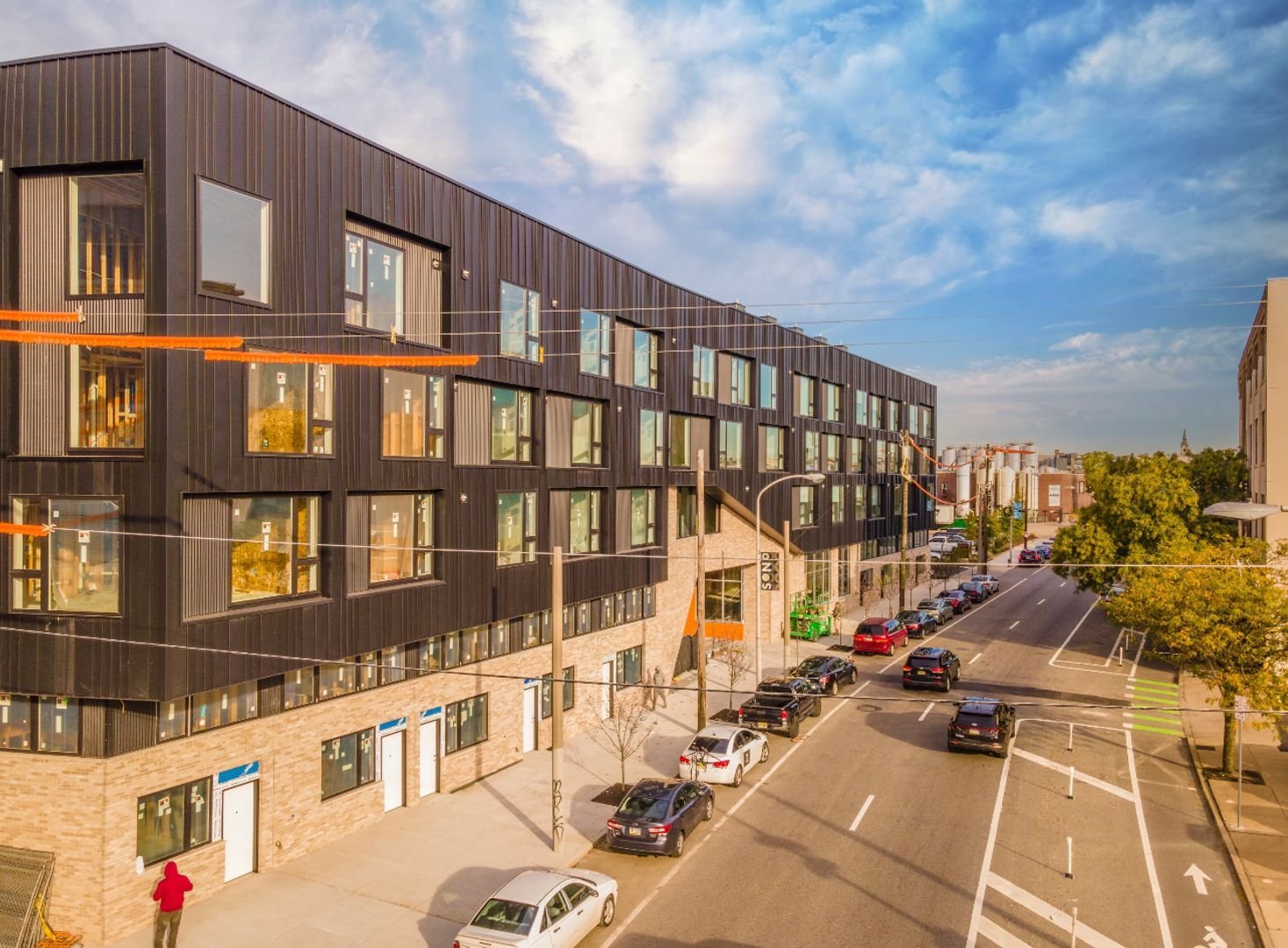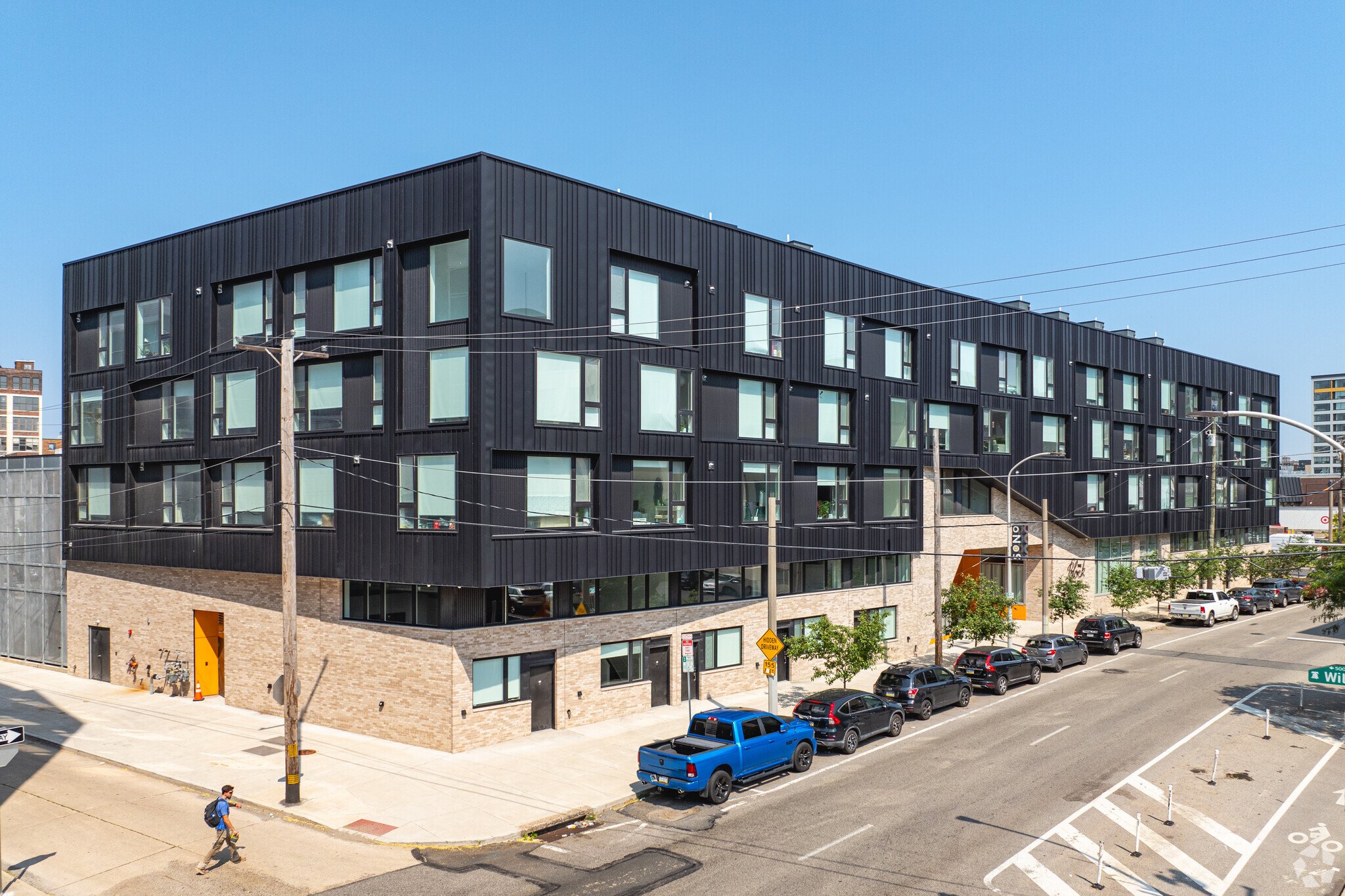The Block at SoNo
Architect: Interface Studio Architects
Developer: Alliance HP
Location: Philadelphia, PA
Project: A 60,000 SF, four-story mixed-use building with first floor commercial space and 49 dwelling units. The building’s super structure consists of three levels of wood construction over one level of composite steel framing and concrete slab on metal deck, and the foundation consists of wall and column footings.

Photo Courtesy: Apartments

Photo Courtesy: Apartments

Photo Courtesy: Apartments

Photo Courtesy: Apartments

Photo Courtesy: Apartments

Photo Courtesy: Apartments
