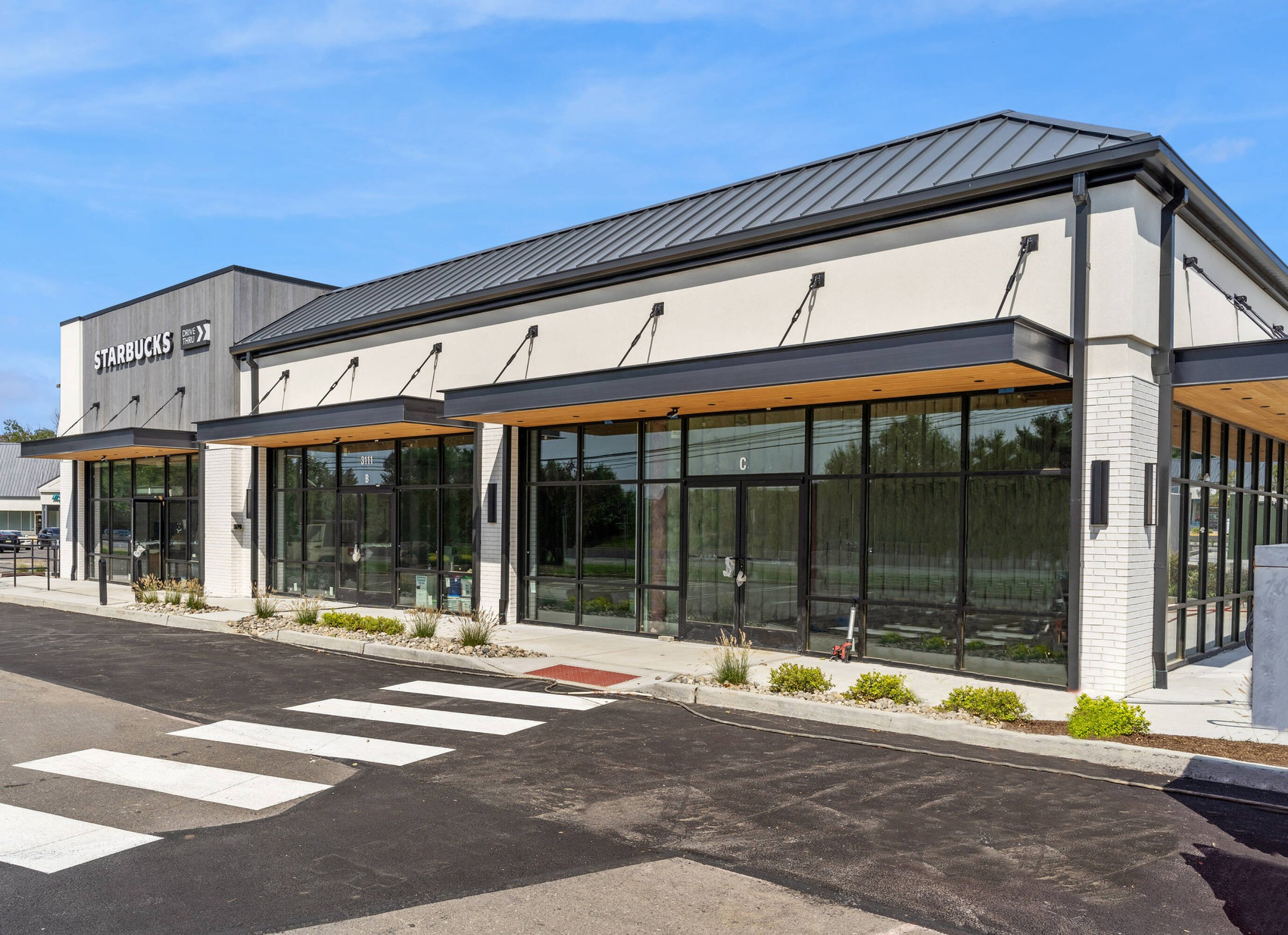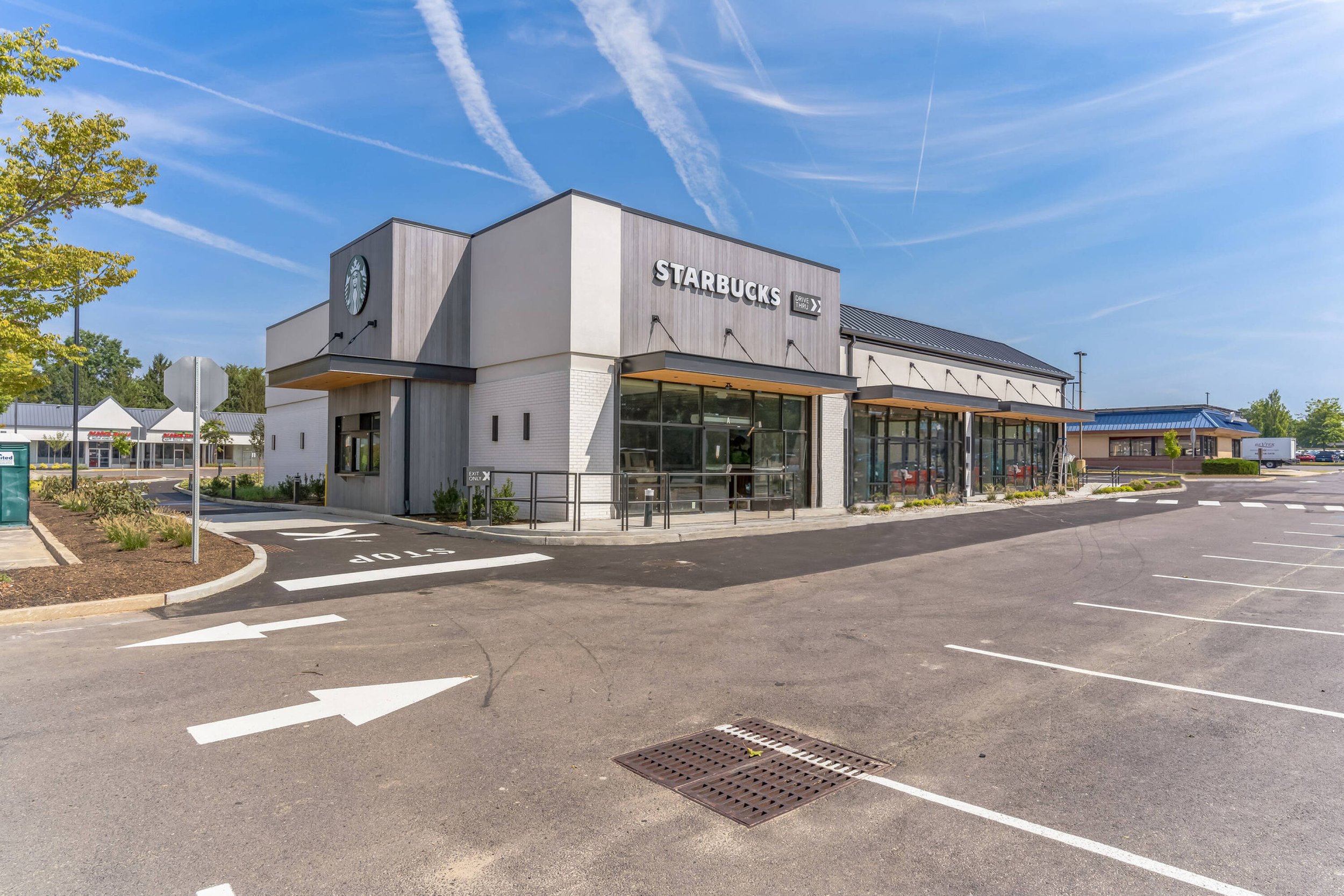Larchmont Commons
Architect: JKRP Architects
Developer: Gorman & Company
Location: Mt Laurel Township, NJ
Project: This is a new 6,500 square foot retail building. This is a 1-story steel framed structure with a roof metal deck and bar joists supported on shallow spread footings. The exterior wall is a non-load bearing cold formed metal stud wall system.

Photo Courtesy: Crexi

Photo Courtesy: Crexi
