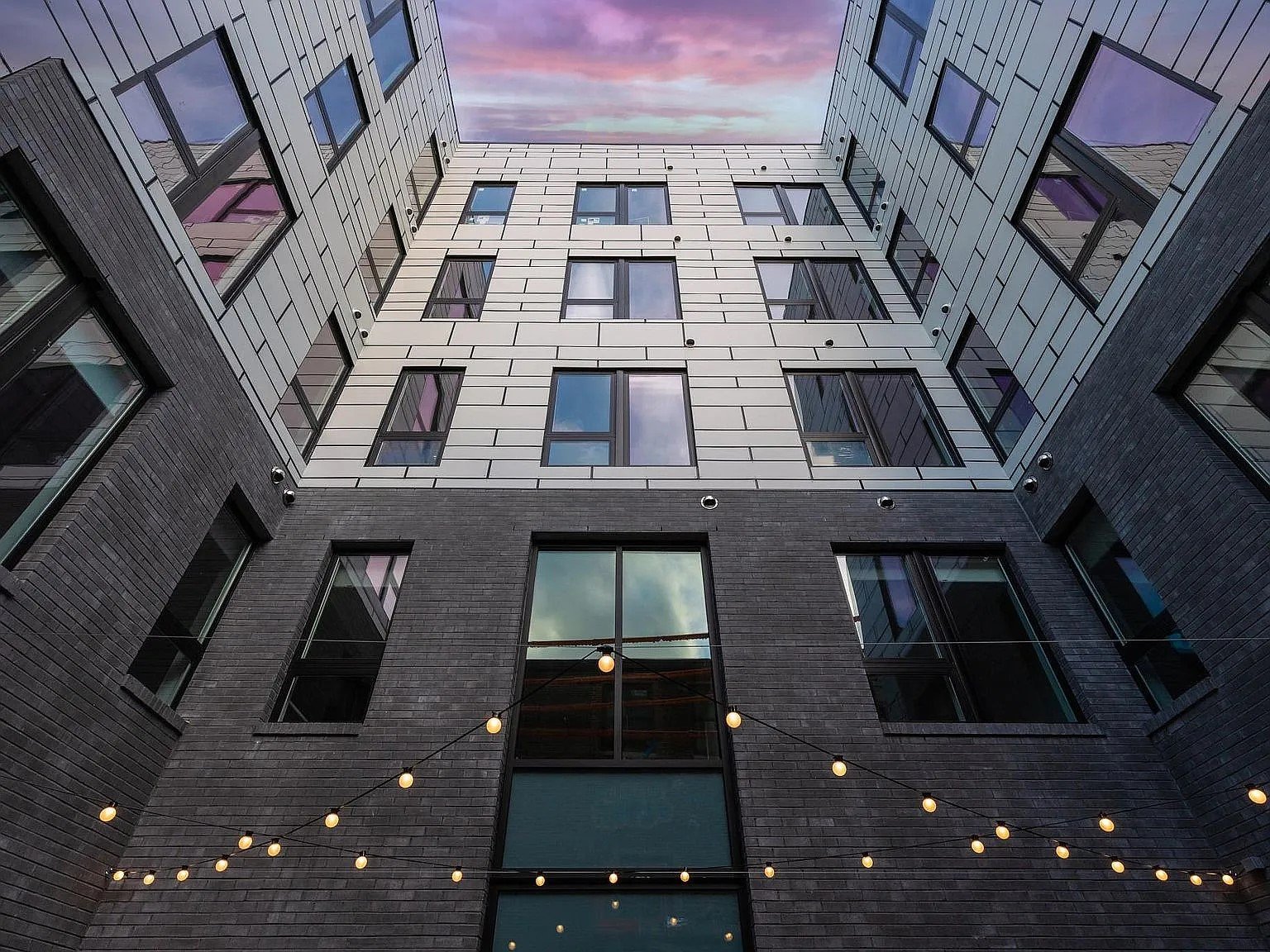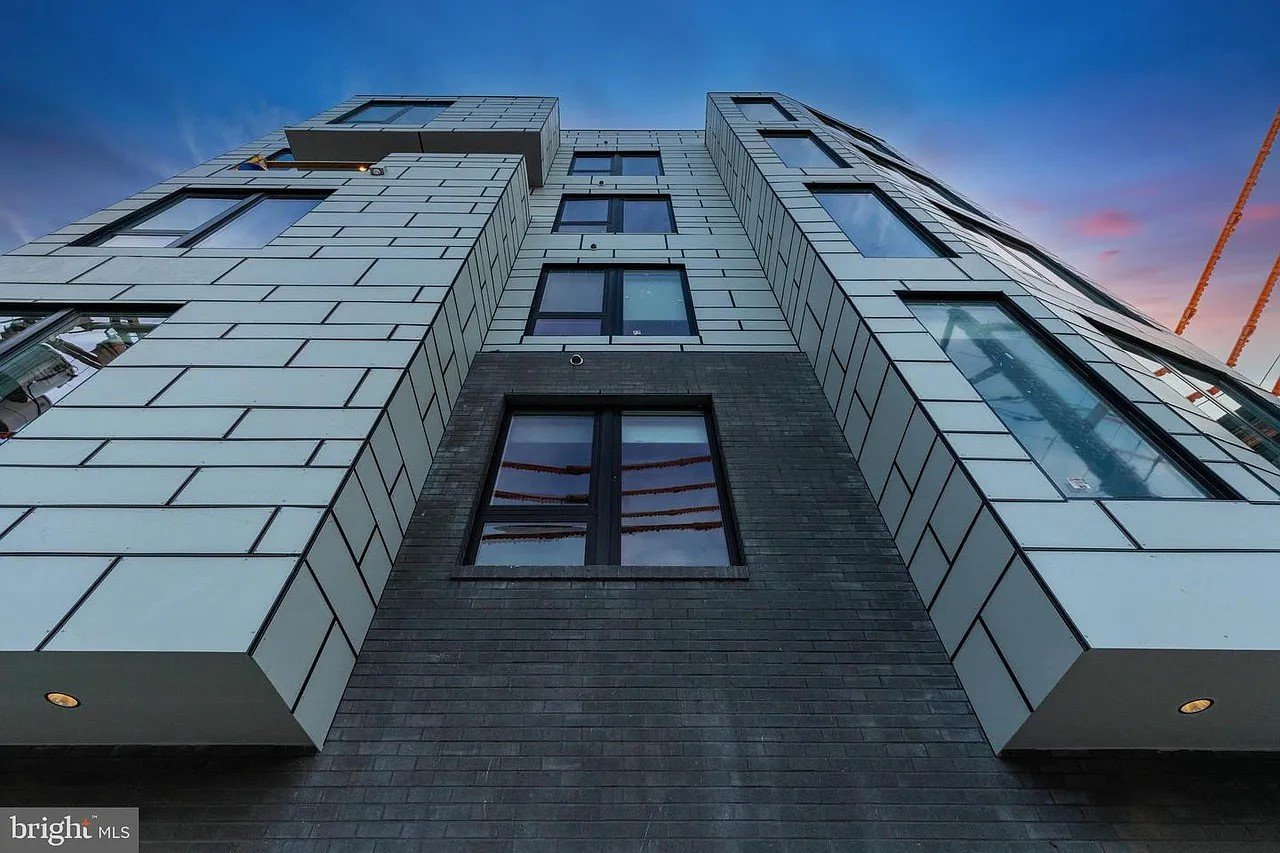102 West Berks Street
Architect: CosciaMoos
Location: Philadelphia, PA
Project: A 24,500 SF, five-story mixed use building with first floor commercial space and 28 dwelling units. The building’s super structure consists of four levels of wood construction over one level of composite steel framing and concrete slab on metal deck, and the foundation consists of wall and column footings.

Photo Courtesy: CosciaMoos

Photo Courtesy: Compass

Photo Courtesy: Zillow

Photo Courtesy: Zillow
