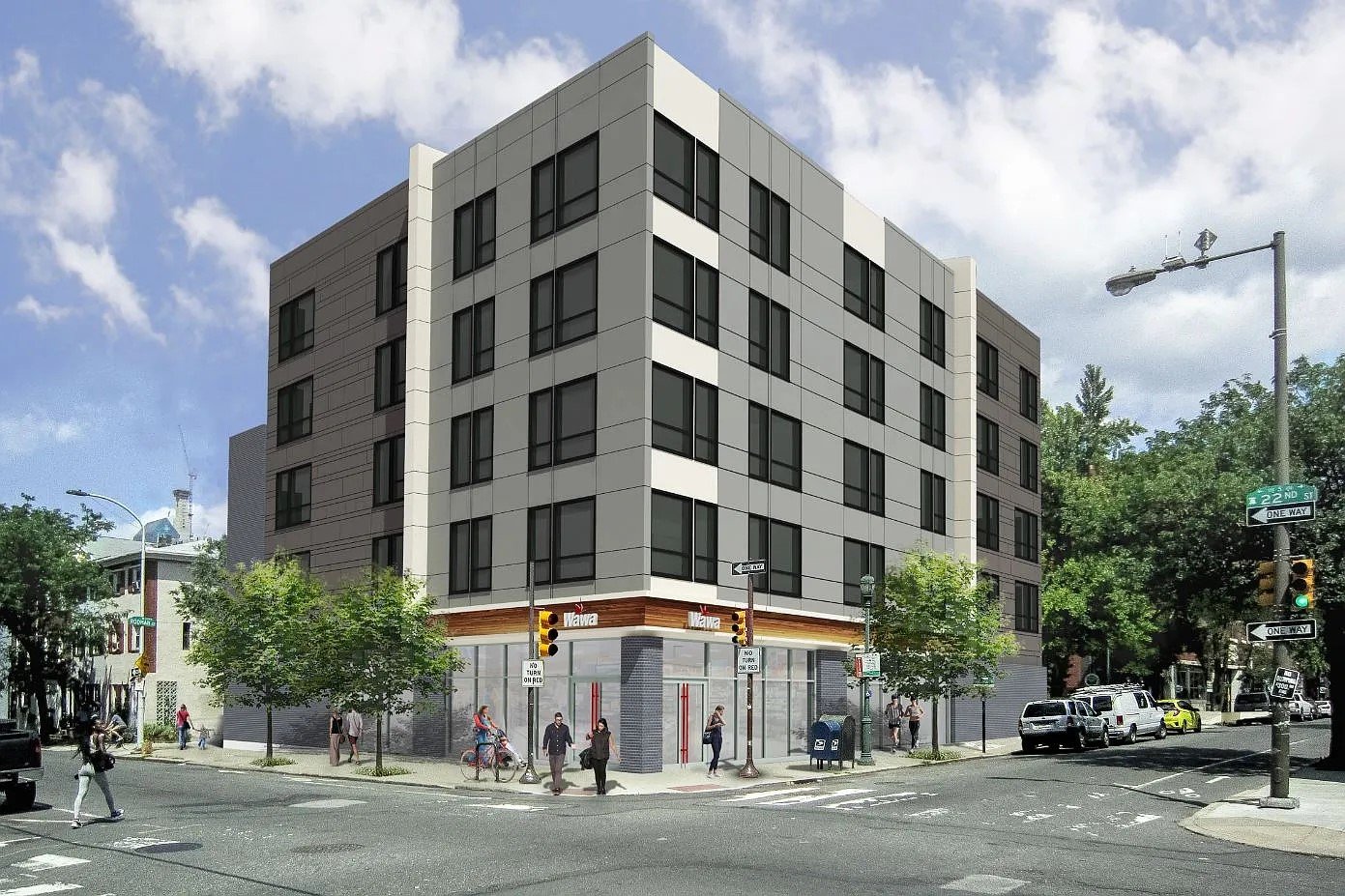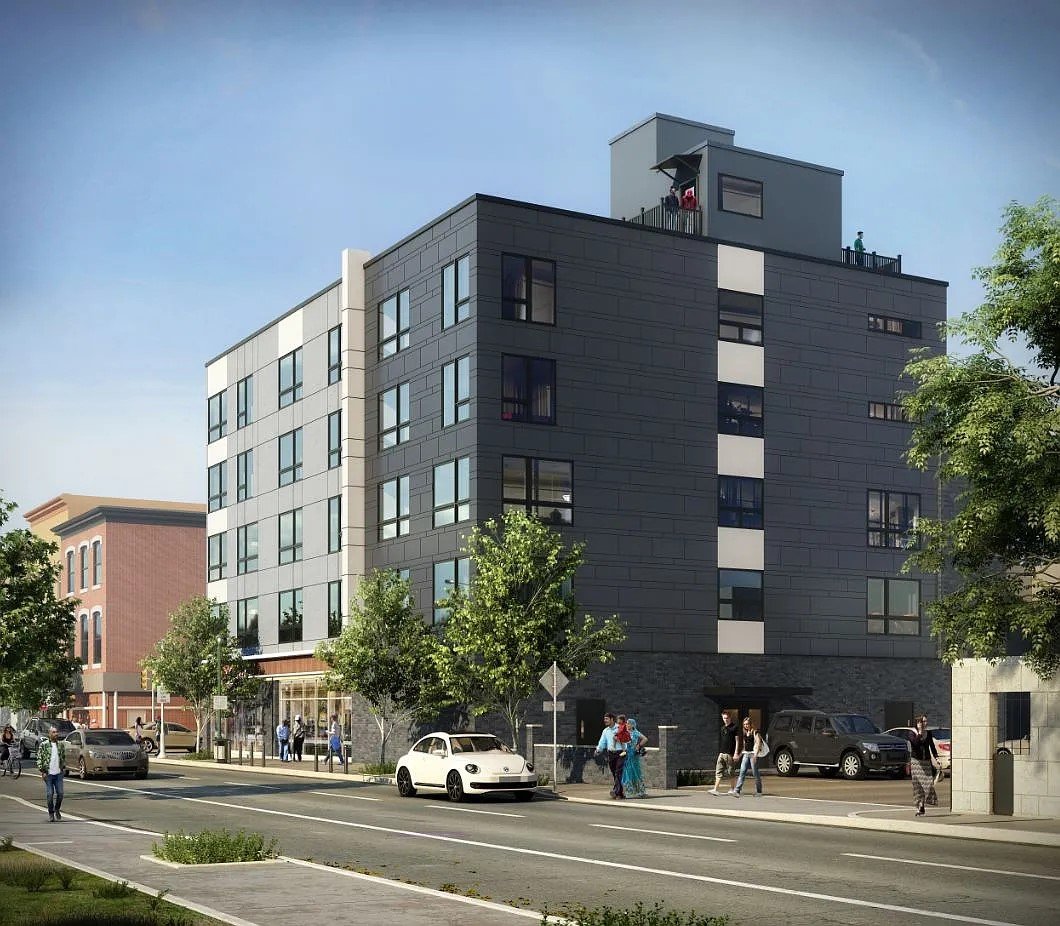The Royer
Architect: CosciaMoos Architecture
Developer: Alterra Property Group
Location: Philadelphia, PA
Project: A 25,000 SF, five story mixed use building consisting of a retail store on the ground floor and 20 apartments on the upper floors. A PECO vault is on the basement level. The building’s super structure consists of four levels of wood construction over two levels of composite steel framing and concrete slab on metal deck, and the foundation consists of wall and column footings.



Photo Courtesy: Zillow

Photo Courtesy: Zillow
