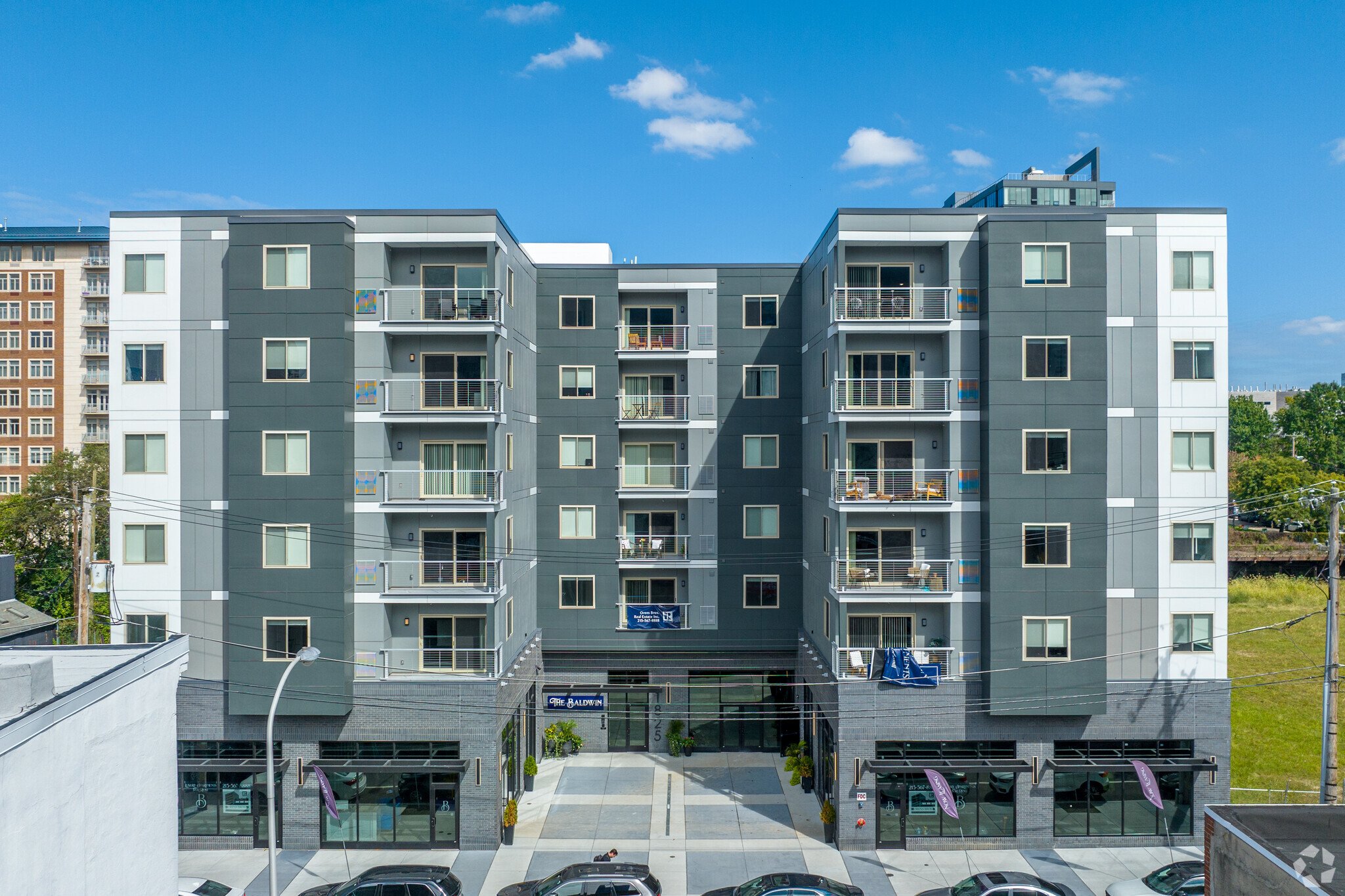The Baldwin
Architect: Wulff Architects
Developer: Orens Brothers
Location: Philadelphia, PA
Project: A 75,000 SF, six-story mixed use building with basement and first floor commercial spaces and 57 dwelling units. The building’s super structure consists of five levels of wood construction over two levels of composite steel framing and concrete slab on metal deck, and the foundation consists of wall and column footings.

Photo Courtesy: LoopNet

Photo Courtesy: Compass

Photo Courtesy: LoopNet

Photo Courtesy: Compass
