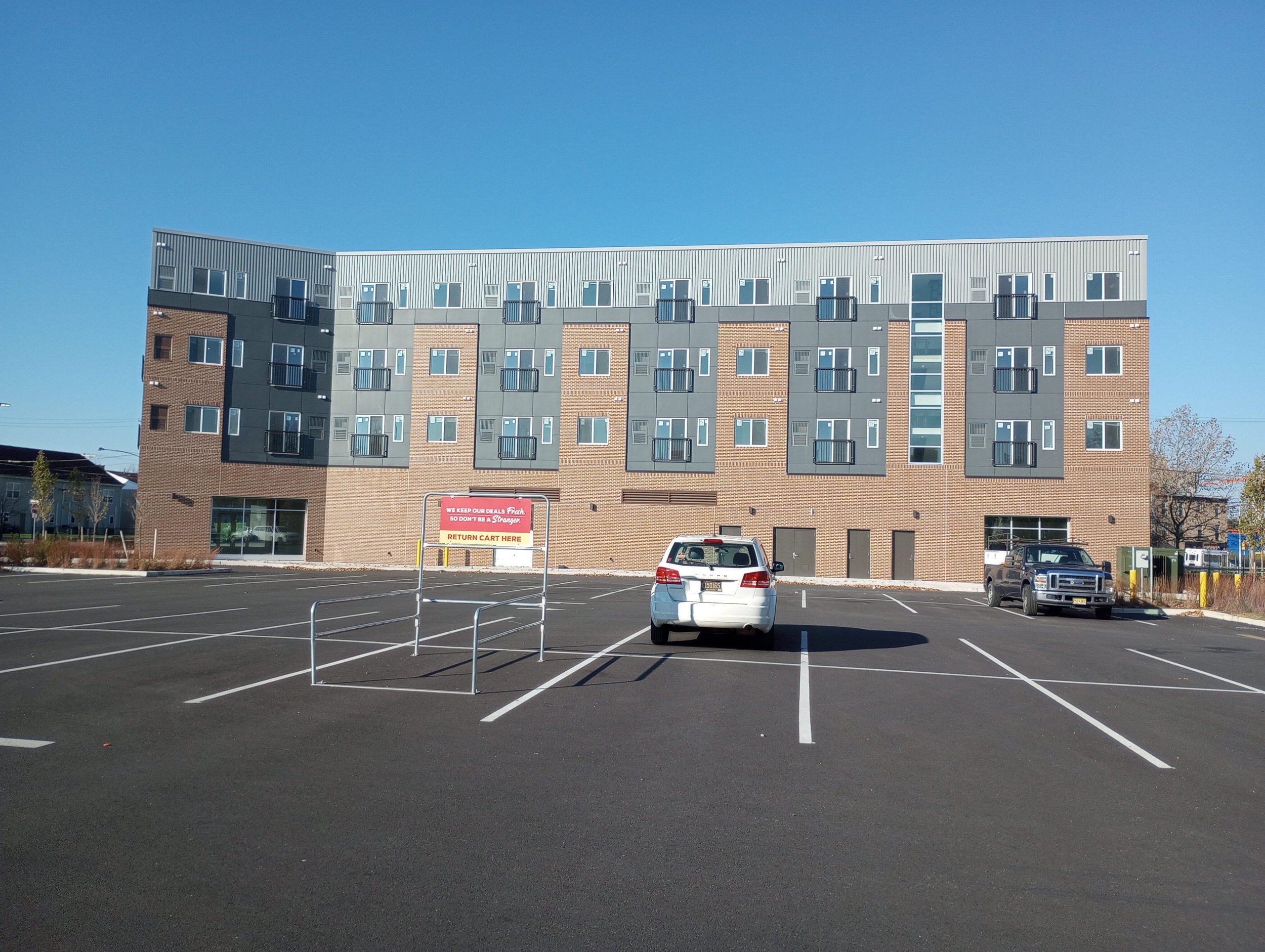Sharswood
Architect: Wulff Architects
Developer: Sharswood Partners LLC
Location: Philadelphia, PA
Project: This project comprises four buildings: Two mixed use buildings, an apartment building, and a parking garage. The framing of the mixed-use buildings consists of three levels of wood modular construction over a composite steel framing with concrete slab on metal deck, and the foundation consists of wall and column footings with slab-on-grade. The framing of the apartment building consists of three levels of wood modular construction slab-on-grade foundation. The modular framing and connections between the prefabricated modules were strategically designed for the construction sequencing as well as the installation of the modules. The design of the two-story pre-cast concrete framing of the parking garage has been delegated to the pre-cast manufacturer. Cooke Brown designed the foundation system consisting of column footings, foundation walls, and slab-on-grade.



Photo Courtesy: Apartments

Photo Courtesy: Apartments

Photo Courtesy: Apartments

Photo Courtesy: Apartments
