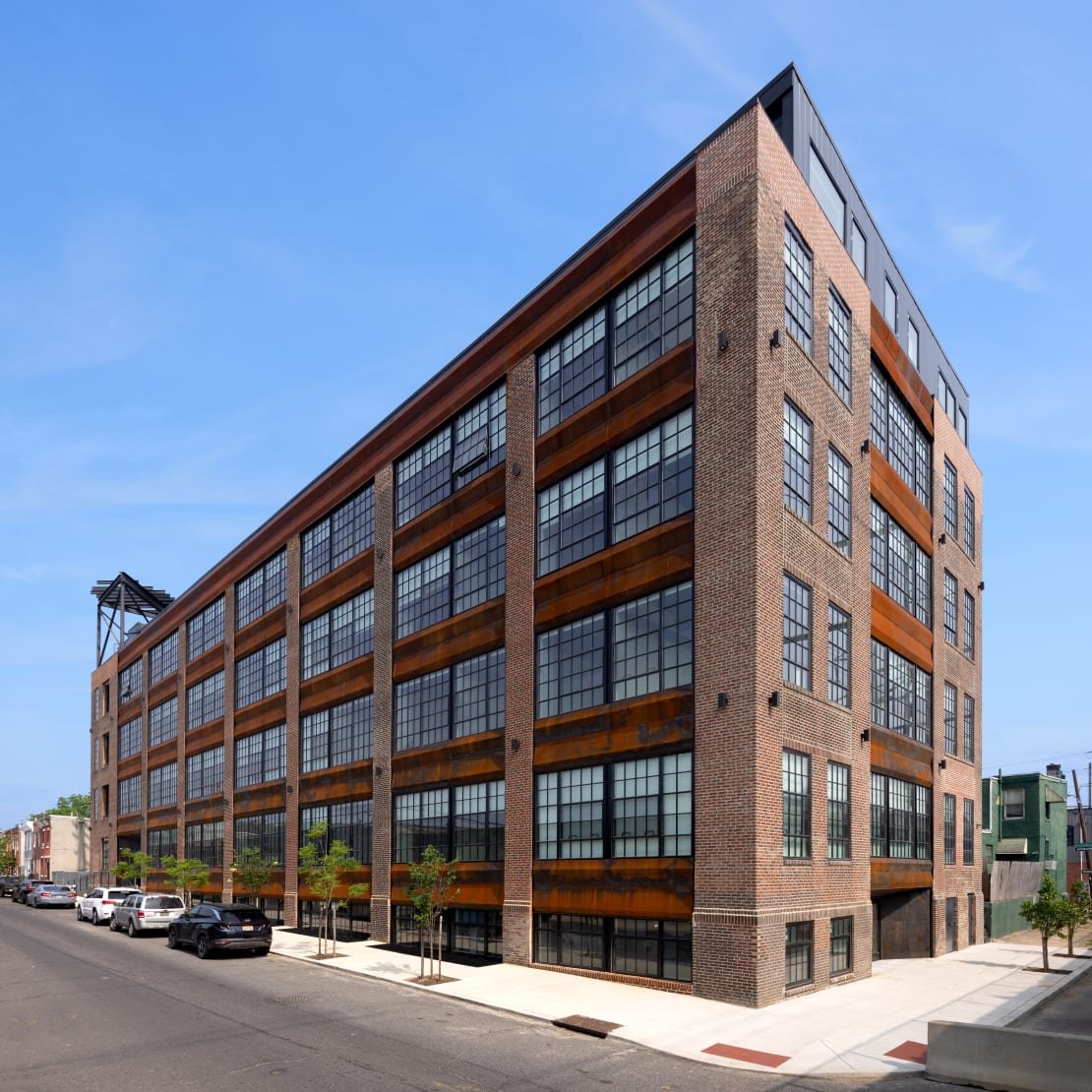Herringbone Lofts
Architect: Stanev Potts Architects
Developer: Miller Investment Management
Location: Philadelphia, PA
Project: This project is a renovation of an existing 4-story factory and warehouse with basement into a 58,800 SF modern mixed-use project with 54 apartments and a ground floor commercial space. The original building was built back in the 1920s out of structural steel beams and columns with timber infill floor framing The exterior is a brick facade that was preserved with the introduction of new modern windows and weathered Corten panels. The building sat abandoned for over 30 years experiencing major deterioration requiring extensive repair. An additional 5th story was installed built out of conventional wood framing. The original 1st level had been previously removed requiring the design of new steel beams supporting TJI floor joists.




