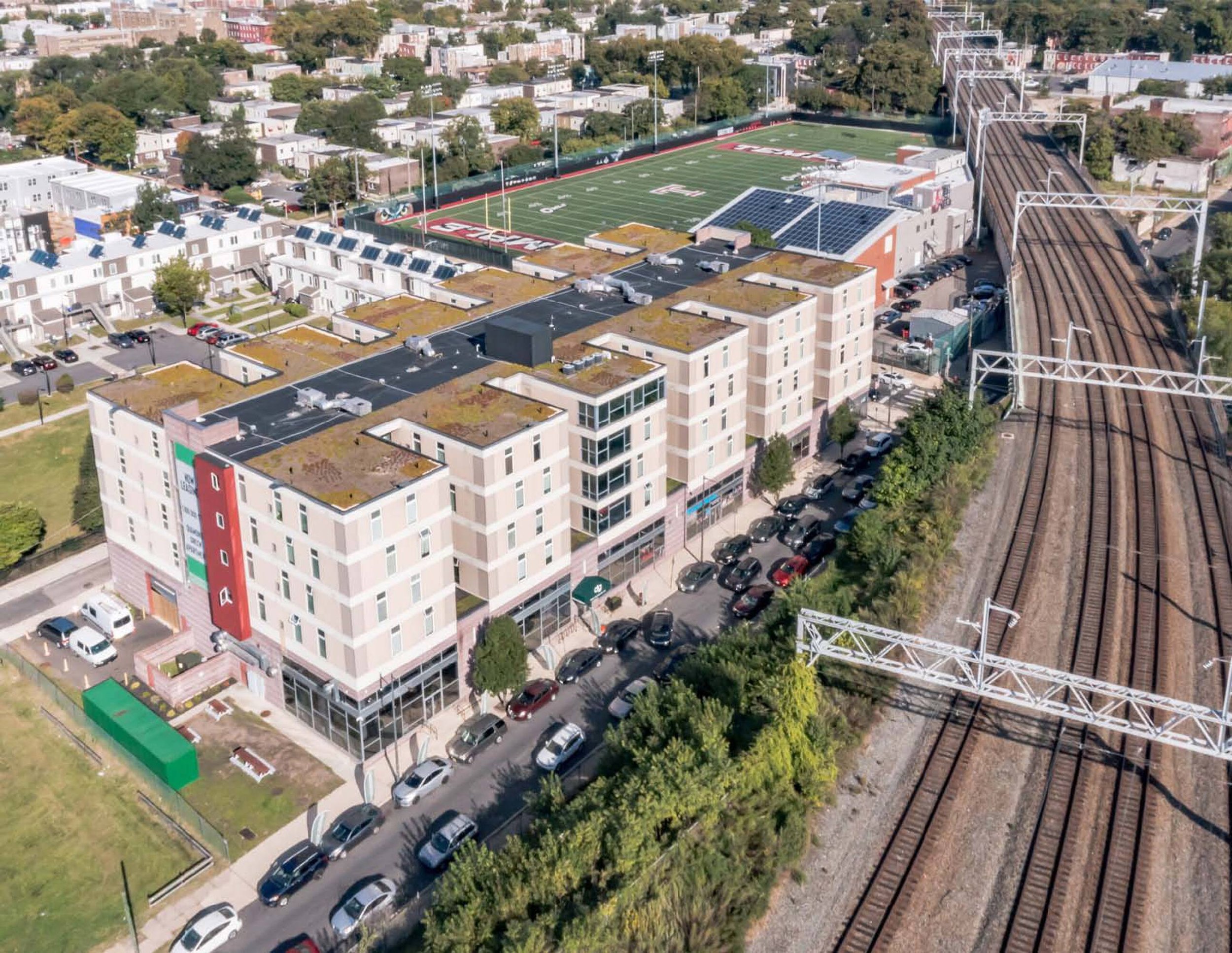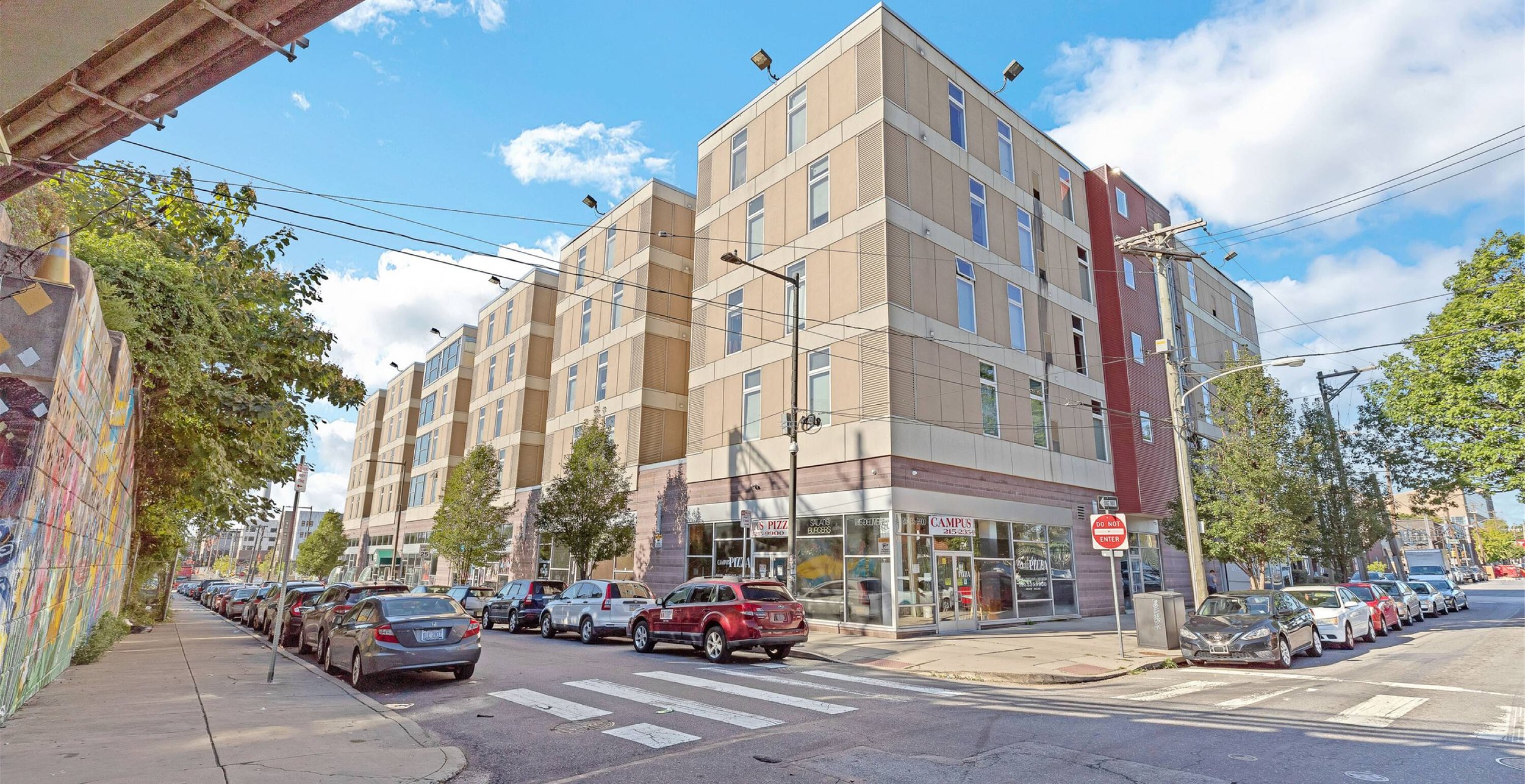Diamond Green Apartments
Architect: Wulff Architects
Developer: Orens Brothers
Location: Philadelphia, PA
Project: This project is a 30,000 SF lower level supporting a 6,750 SF courtyard and four levels and a roof with a 23,200 SF footprint. The framing of the mixed-use building consists of four levels of wood modular construction over poured concrete, masonry and wood framing members that form the basic frame and support of the platform level, and the foundation consists of grade beams and piles. The framing of the apartment building consists of four levels of wood modular construction. The modular framing and connections between the prefabricated modules were strategically designed for the construction sequencing as well as the installation of the modules.

Photo Courtesy: Apartments

Photo Courtesy: Apartments

Photo Courtesy: Crexi

Photo Courtesy: Crexi

Photo Courtesy: Apartments

Photo Courtesy: Wulff
